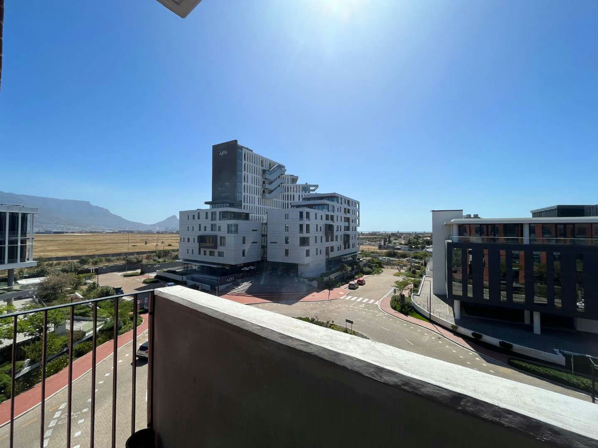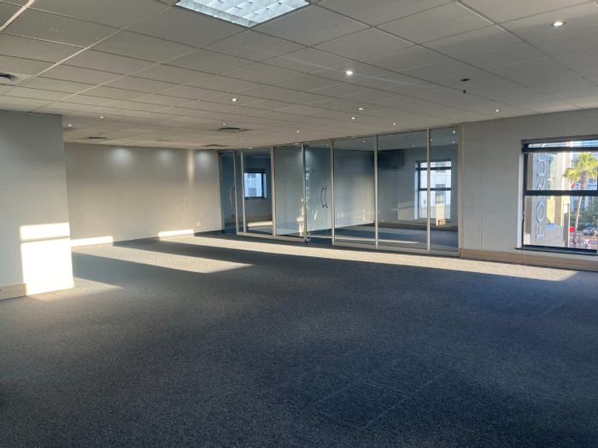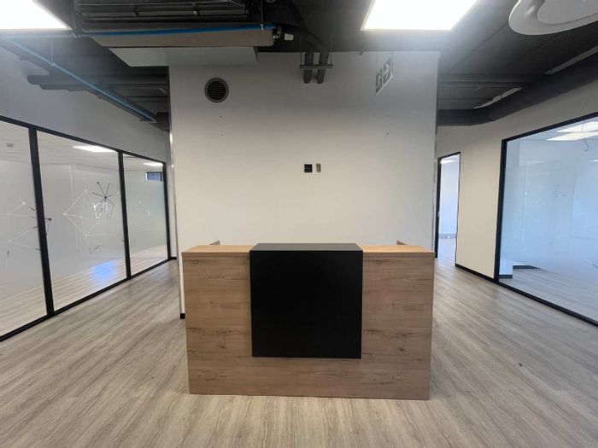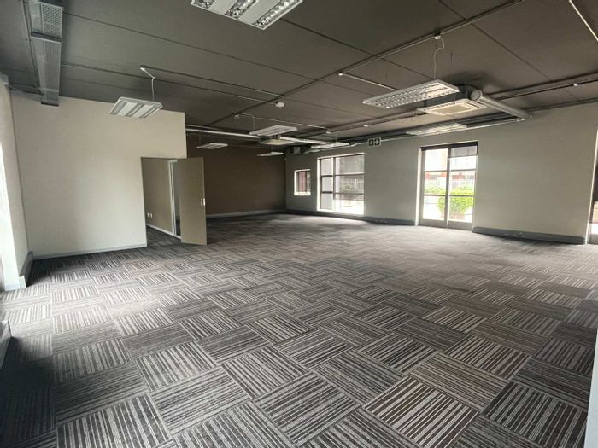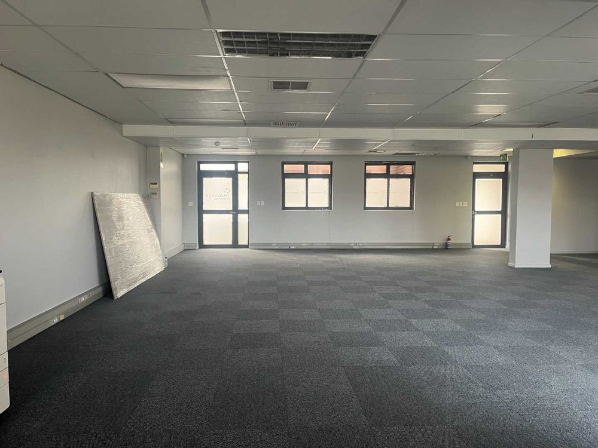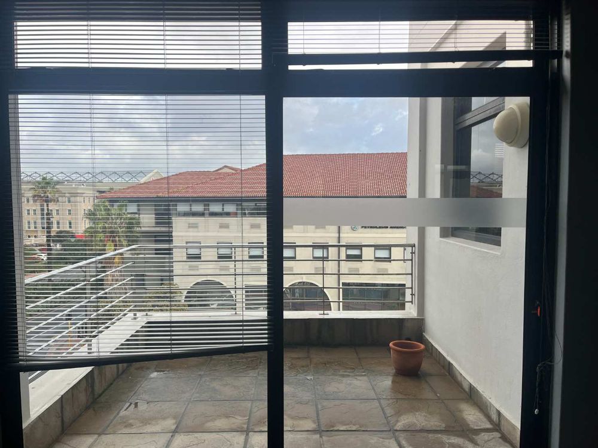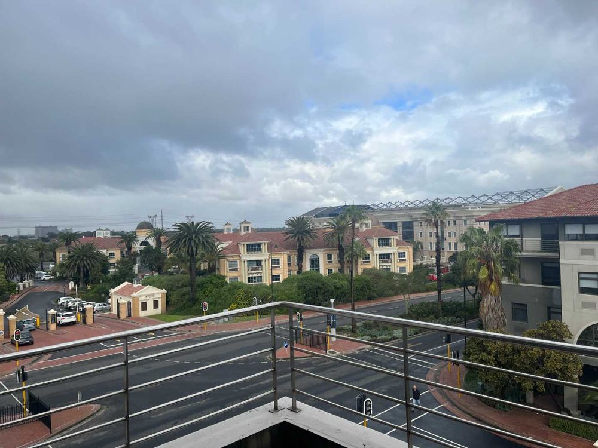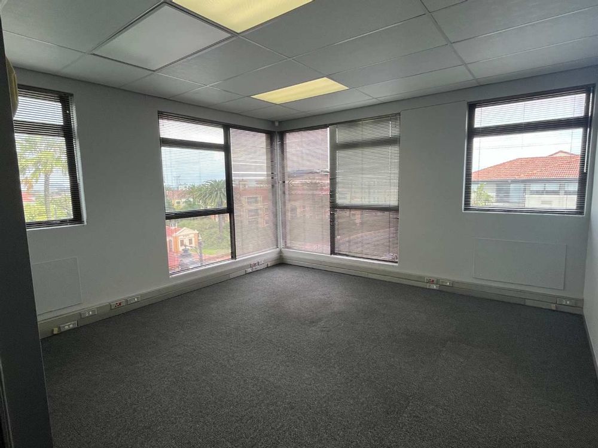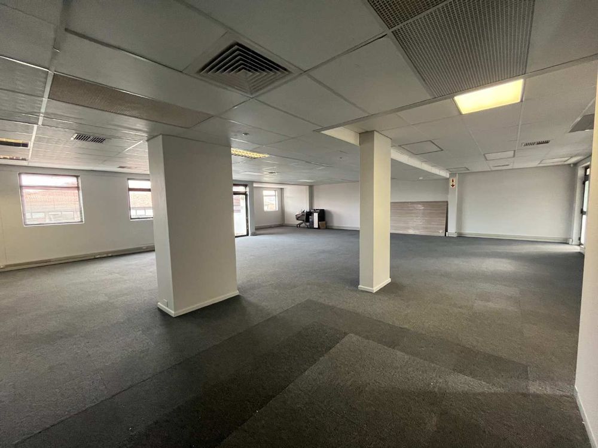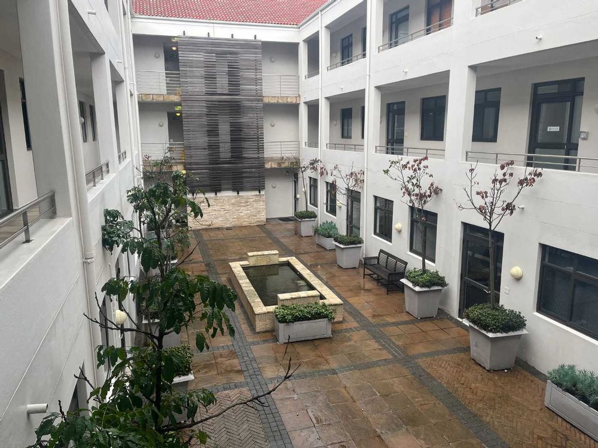
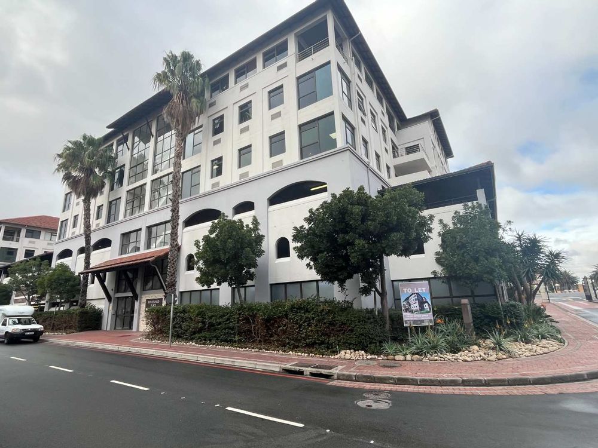
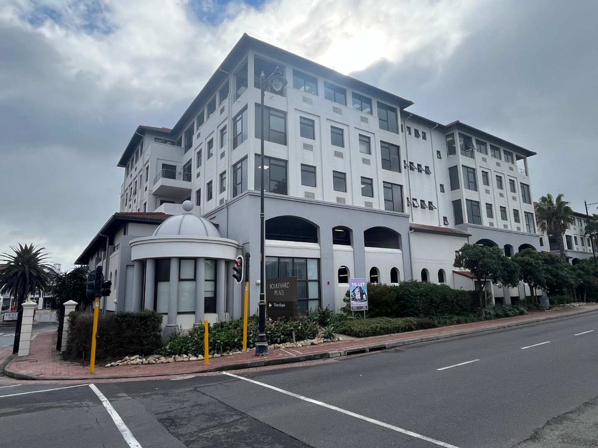
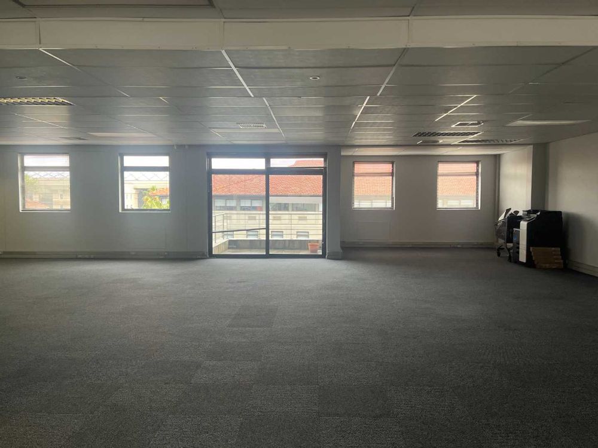
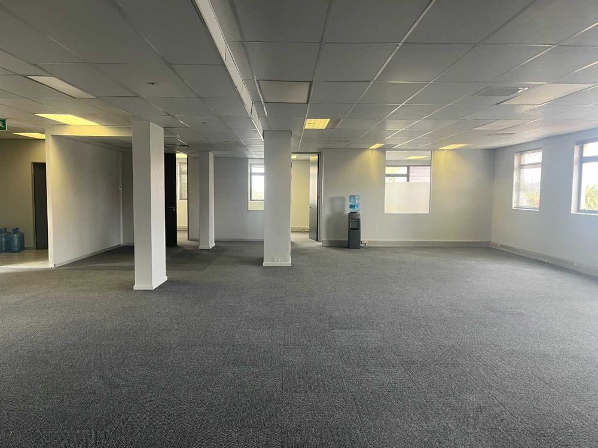
Discover a versatile and dynamic office space that caters to a variety of business needs. This property includes multiple private offices, boardrooms, and meeting rooms, alongside an expansive open-plan area, server and storeroom facilities, two kitchens, and much more.
Currently, Units SL201 and SL202 are merged, offering two distinct layout possibilities that can easily be unified for seamless operation. The office unit located in the far left corner features a largely open-plan, rectangular design, providing flexibility and ease of use. It is also complemented by a decent-sized balcony for moments of relaxation or informal meetings.
The expansive open-plan area provides ample room for additional enclosed spaces, such as offices or meeting rooms, should your business require them. There are three private offices that benefit from excellent natural light, all connected to the open-plan area, along with a separate server/storeroom. The office is equipped with a kitchen and even a shower—perfect for active team members who run or cycle to work. Additionally, an existing alarm system is ready to be activated for enhanced security.
Adjacent to this setup is another office layout featuring a welcoming reception and waiting room. As you enter, you are greeted by a private office or meeting room and a sizable boardroom that can accommodate 10 to 12 people. Between the office/meeting room and the boardroom lies a server and/or filing room with additional storage space.
This layout also includes an open-plan area with semi-private sections dedicated for teams such as finance or sales to collaborate efficiently. Two spacious balconies are attached to the open-plan area, with one offering breathtaking views of Table Mountain and Century City—ideal for enjoying fresh air and inspiring vistas.
Embrace the opportunity to make this adaptable office space your own, designed to support productivity and collaboration in an inviting environment.
